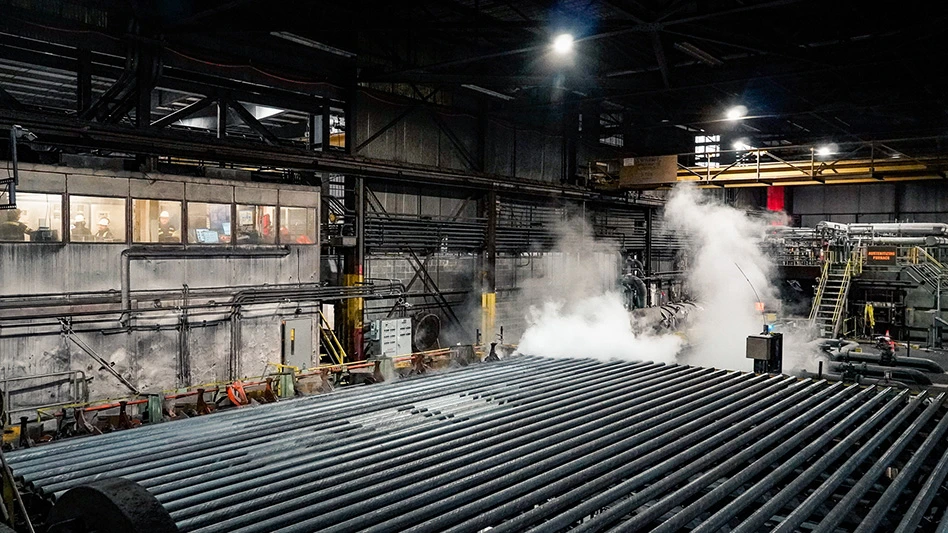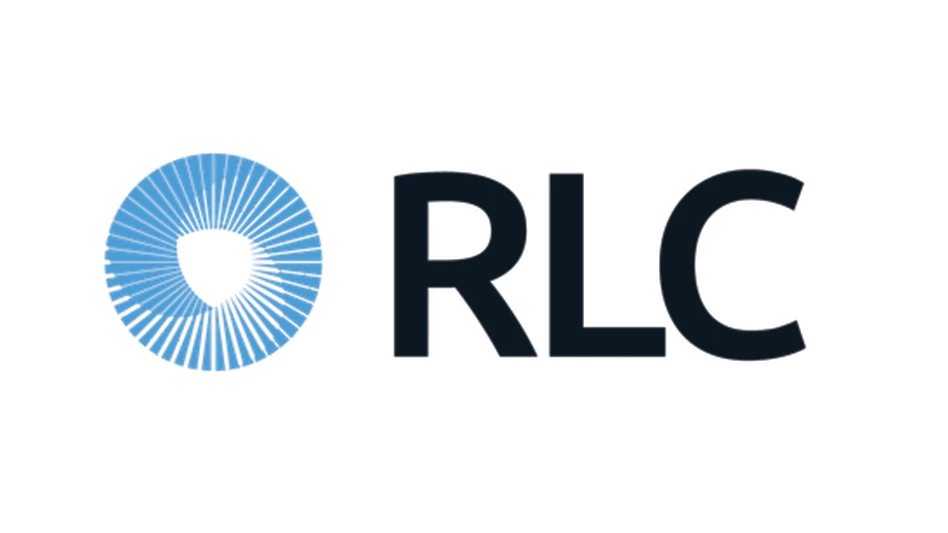A senior thesis project by a City College of New York (CCNY) architecture student offers a recycling facility floor plan designed to offer educational benefits for plant visitors.
The 158,000-square-foot facility designed by student Lior Schapiro is configured to fit onto an existing rail yard in the South Bronx. The design took top design honors in a recent CCNY Schools of Architecture, Urban Design and Landscape Architecture student competition.
According to CCNY Director of Public Relations Ellis Simon, the plan “breaks the mold of conventional factory design.” The building’s exterior walls would be made of glass, allowing for plenty of natural light to enter and permitting passers-by to see in. Additionally, the “jutting angles of the building’s exterior walls and roofline . . . resemble a container being crushed as it goes through the recycling process,” according to Simon.
Says Schapiro, “I want to bring a new concept to industrial design that improves the image of the factory and brings more people to these kinds of places.” His proposed audience includes schoolchildren on class trips, who would observe recycling processes from walkways above the plant as well as from a separate education center.
Within his thesis, Schapiro writes that he is hopeful such a MRF can help “attract people to this industry.”
Latest from Recycling Today
- Cards Recycling, Live Oak Environmental merge to form Ecowaste
- Indiana awards $500K in recycling grants
- Atlantic Alumina partners with US government on alumina, gallium production
- GP Recycling president retires
- Novelis Latchford commissions new bag houses
- UK facility focuses on magnet recycling
- Aduro revenue increases while losses widen
- Worldsteel updates its indirect steel data





