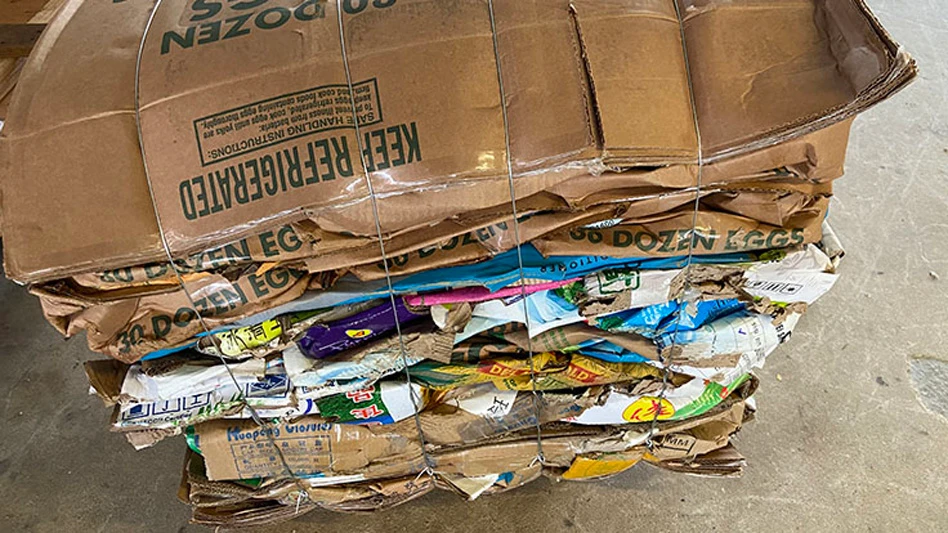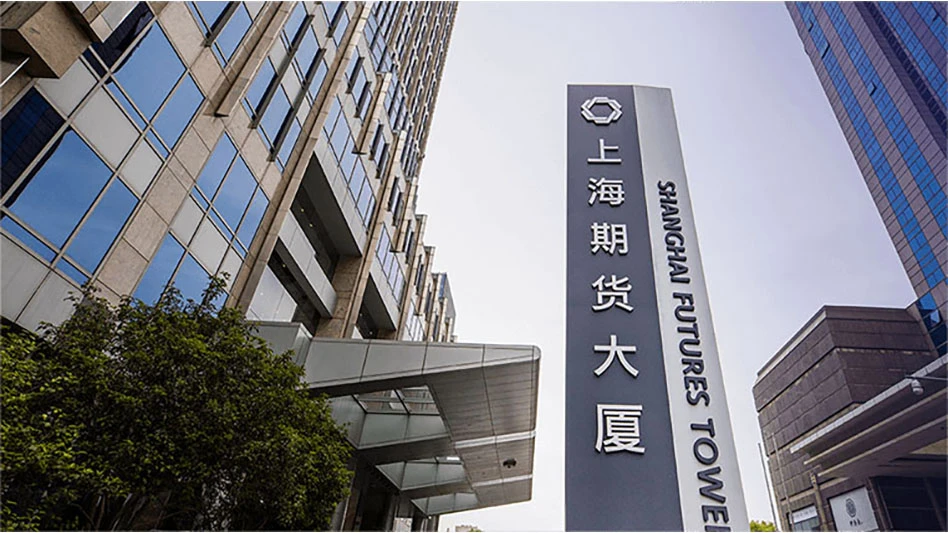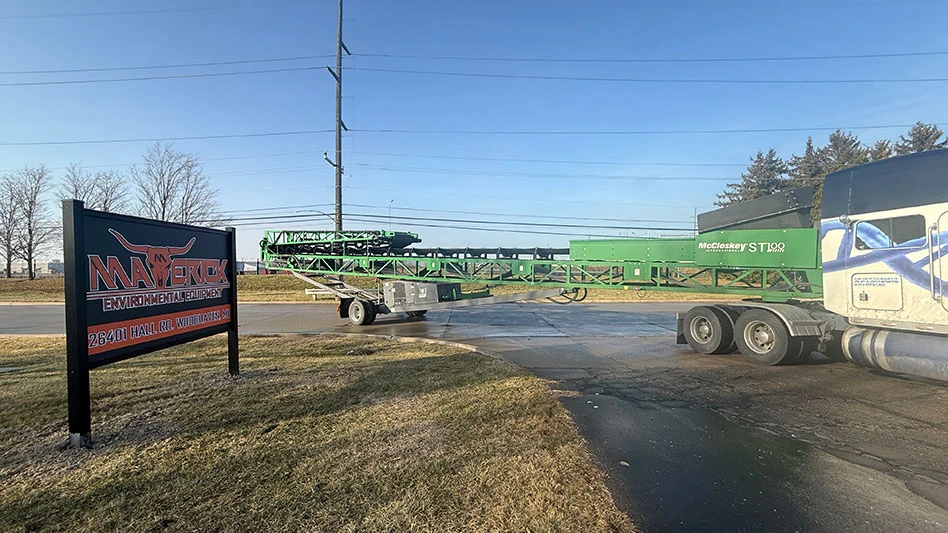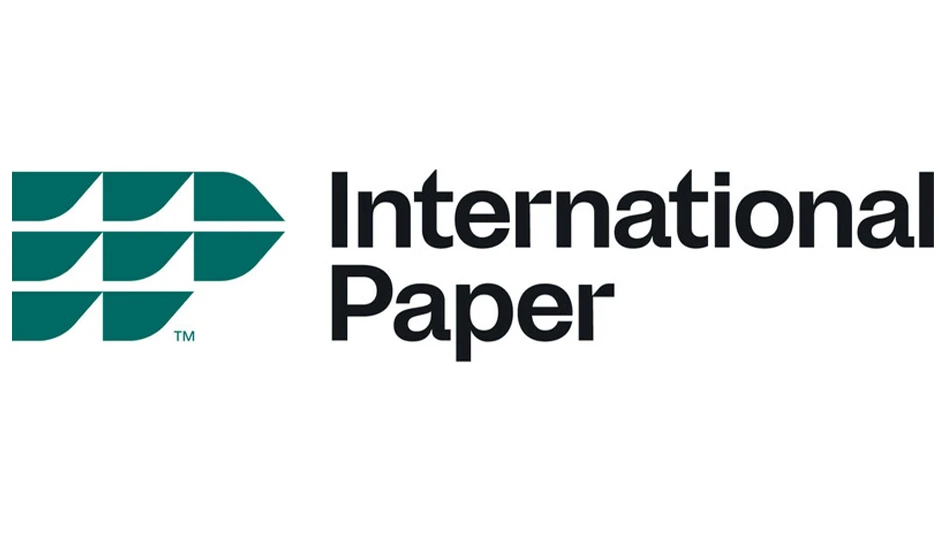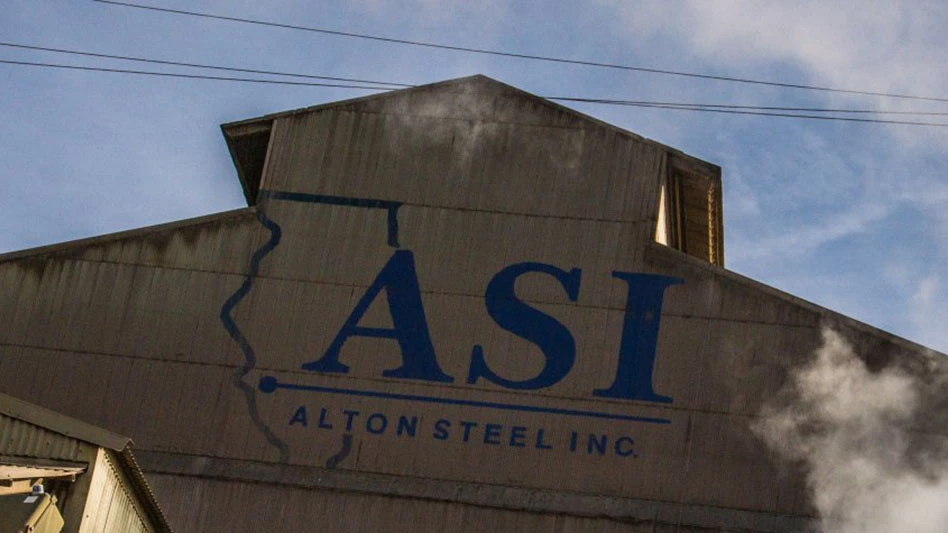 ClearSpan Fabric Structure’s new Fabric House Building is an updated design of what the South Windsor, Connecticut-based company says is a ClearSpan classic.
ClearSpan Fabric Structure’s new Fabric House Building is an updated design of what the South Windsor, Connecticut-based company says is a ClearSpan classic. The structure uses the frame from the Hybrid Building, but covers it completely in fabric. While customers could traditionally customize the Hybrid Building with fabric, according to the company, the Fabric House Building will allow it to get the building to customers faster.
The Fabric House Building features a peaked roof and overhanging eaves designed to provide extra outdoor coverage. The sidewalls are available in heights of 13 feet or 20 feet to provide plenty of clearance for any application. The design, combined with multiple foundation options, allows each building to be quickly installed without sacrificing strength or durability.
The building is constructed using a dependable, American-made steel frame, ClearSpan says. The frame has been triple galvanized to resist corrosive environments and is covered with 12.5-ounce, 24-millimeter polyethylene. The fabric features a rip-stop weave that prevents any tearing or damage and allows natural light to filter through, eliminating the need for artificial daytime lighting.
The Fabric House Building includes a 50-year warranty on the frame and a 20-year warranty on the fabric cover.
More information is available at www.ClearSpan.com.
Latest from Recycling Today
- Solarcycle’s Cedartown, Georgia, recycling facility opens
- Stadler equips Spanish MRF
- SSAB finishes 2025 with decreased revenue
- Vecoplan appoints CFO
- Aurubis raises full-year forecast
- Levitated Metals adds LIBS sorting technology
- Redwood Materials closes on $425M in Series E financing
- Updated: Wieland Chase expands northwest Ohio facility
